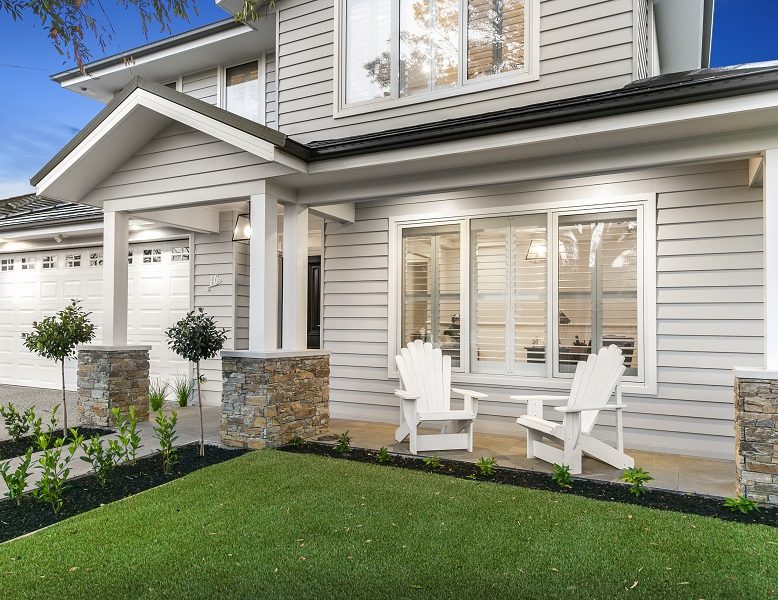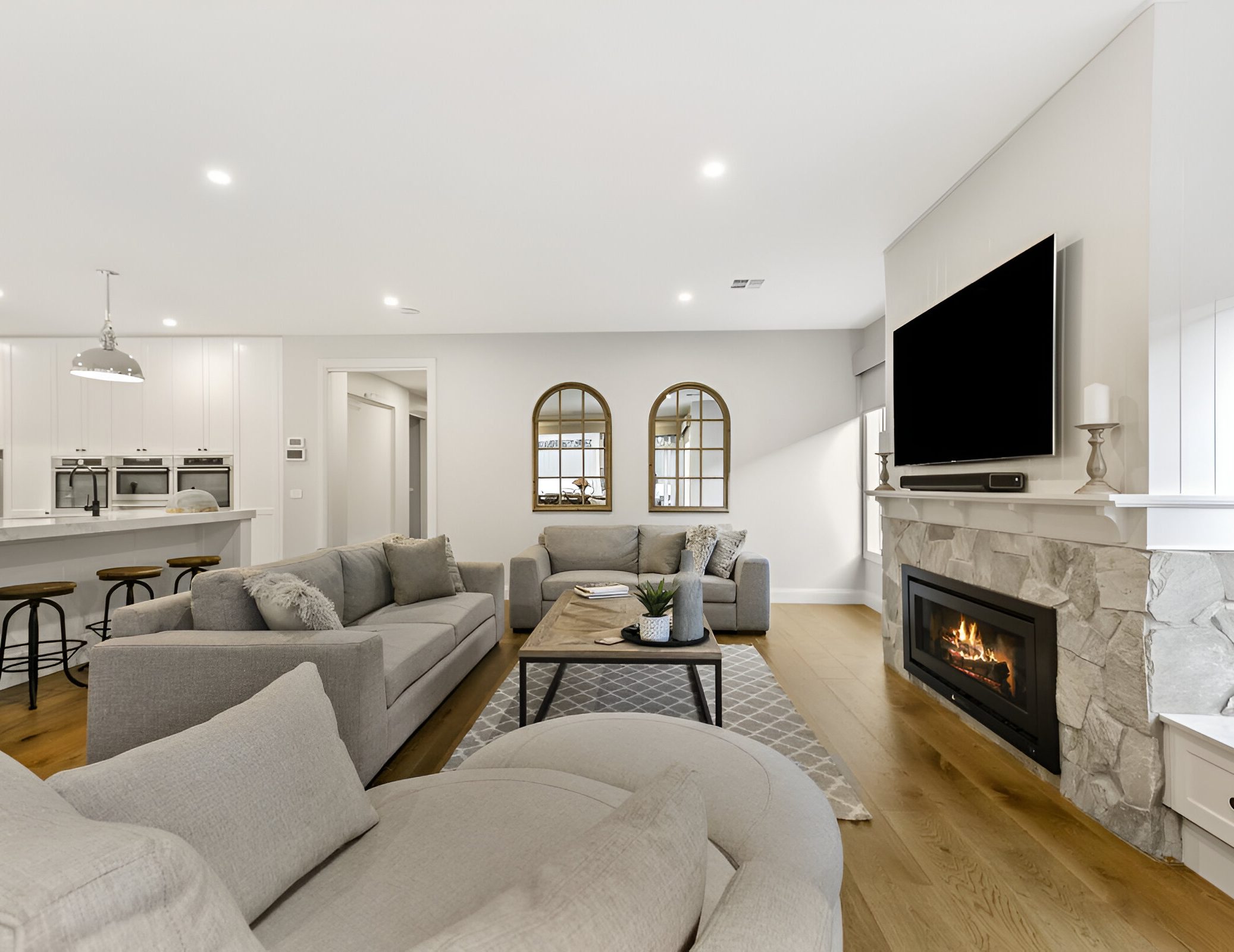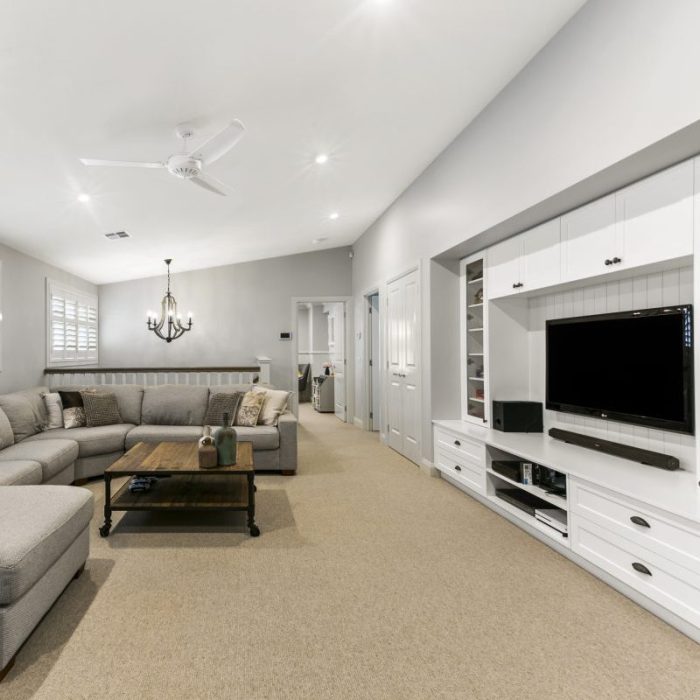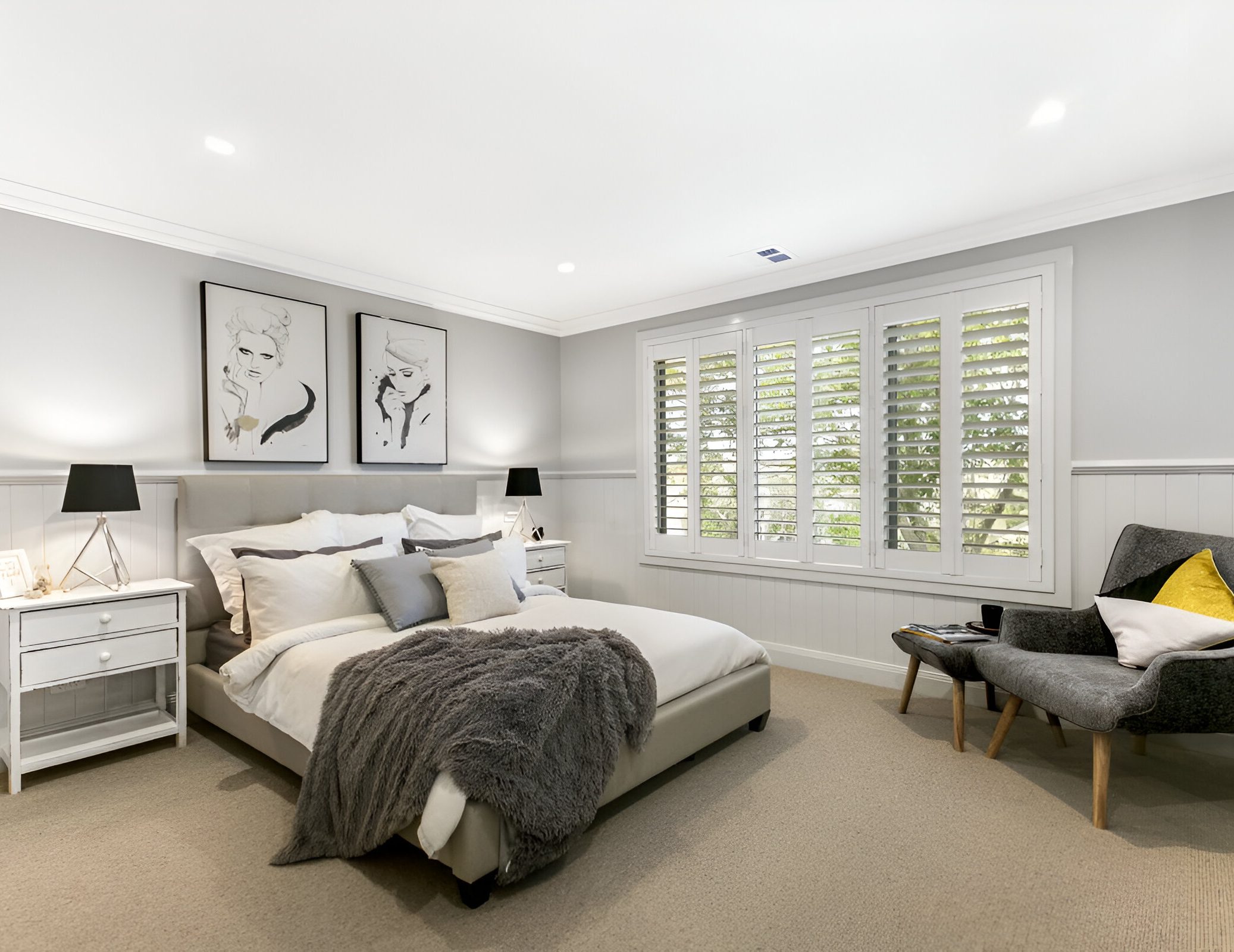Monterey, Highett VIC – Leneeva Homes
The Monterey is a statement in style, winner of the 2018 HIA Victorian Project Home of the Year. This carefully designed home offers so much more than meets the eye!



About the Home
The home’s design has the master bedroom wing at the rear of the lower floor with direct access to the rear alfresco and yard, this ensures road noise and headlights don’t disturb a good nights sleep! The ensuite is also carefully located away from the bed beyond the his and hers walk in robes to offer privacy and allow it to be used without disturbing the sleeping partner.
A large kitchen and walk in butlers pantry overlook the open planned family, meals and alfresco area making it the hub of the home. Other entertaining options include a theatre room located well away from bedrooms so you can turn up the volume and a huge retreat on the upper floor.



More About The Home
The upper floor is an independent zone with four separated bedrooms for privacy and each with a walk in robe, one also has an Ensuite making it the ideal guest room or second master. A huge retreat on this floor make it a flexible space for entertainment or study. A study which could also be used as a formal lounge, large laundry and oversized garage complete this home.
Project Contact
Leneeva Homes
1300 754 124




